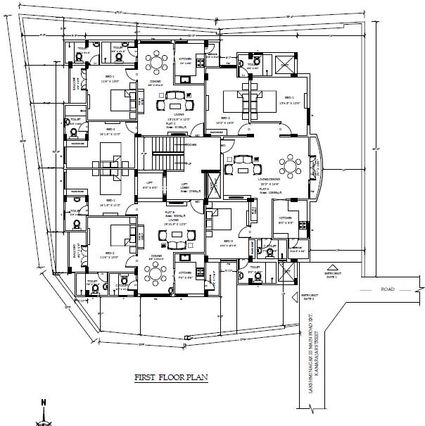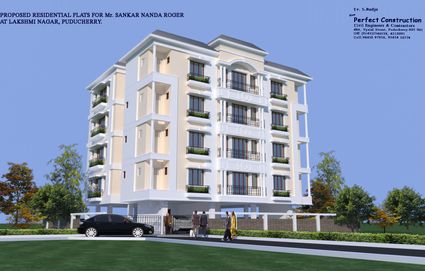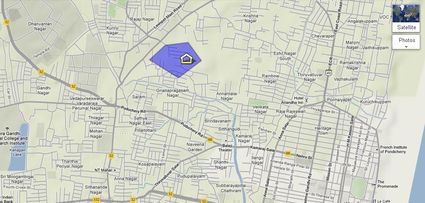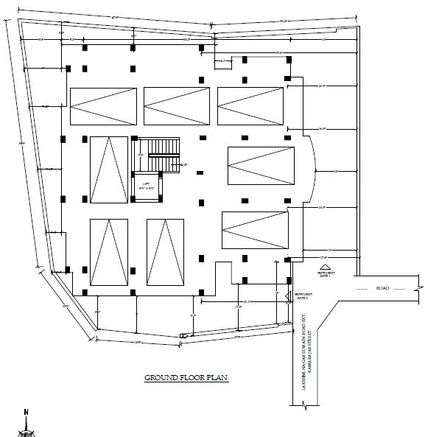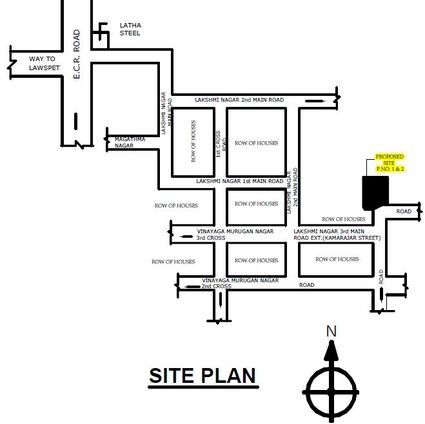* Reinforced concrete framed structure with 9" external walls &
4.5"partition walls
* Walls constructed by country bricks only.
FLOORING
* All areas will be finished with white Marbonite
JOINERY
* Entrance door shall be provided by teak wood with polished
* All other doors & windows shall have best quality seasoned country wood
KITCHEN
* Well finished and polished granite for cooking platform
stainless steel sink with single bowl and 2' height of
Glazed tiles on wall
BATH ROOMS
* 7' height of glazed tiles for walls and ceramic tiles for flooring
* Guru brand tap fittings
* Western type water closer (all are Hinduare brand sanitary
fittings)
ELECTRICAL
*Fully concealed wiring (Kundan) circuit breakers
with modular switches, A/C power point in all bed rooms and
geyser power point for all the toilets.
TELEPHONE
* Telephone lines for all bedrooms and living,
Intercom facility to security & all other flats.
WATER SUPPLY
* Arrangement for bore well water to all flats supply through overhead water
tank and one common municipal water supply to kitchen will be provided.
PLUMBING PAINTING & OTHERS
* Rain water & all waste water sewage line will be provided in P.V.C pipes
of suitable diameter & grade. CPVC pipes for water heater lines with ISI
branded plumbing materials.
* All doors and windows should be painted with two coats above the putty
surface Inner walls puty with emulsion finish and outer walls in weather coat.
* Provision of sump to store municipal water supply
* Rain water-harvesting arrangements.
* Car parking extra cost.
* Provision for Lift.
* Addtional facilities will be provided at extra cost as per buyer specification
NATURE OF STRUCTURE:
* Reinforced concrete framed structure with 9" external walls &
4.5"partition walls
* Walls constructed by country bricks only.
FLOORING
* All areas will be finished with white Marbonite
JOINERY
* Entrance door shall be provided by teak wood with polished
* All other doors & windows shall have best quality seasoned country wood
KITCHEN
* Well finished and polished granite for cooking platform
stainless steel sink with single bowl and 2' height of
Glazed tiles on wall
4.5"partition walls
* Reinforced concrete framed structure with 9" external walls &
4.5"partition walls
- Reinforced concrete framed structure with 23 cm external walls & 11.5 cm partition walls.
- Floor to ceiling 10' 3".
- Walls constructed by country bricks only.
FLOORING:
4.5"partition walls
JOINERY:
4.5"partition walls
KITCHEN:
4.5"partition walls
BATH ROOMS:
4.5"partition walls
ELECTRICAL:
- Fully concealed wiring (Kundan) circuit breakers with modular switches, A/C power point in all bed rooms and geyser power point for all the toilets.
TELEPHONE:
- Telephone lines for all bedrooms and living,
Intercom facility to security & all other flats.
- Intercom facility to security - all other flats.
WATER SUPPLY:
- Arrangement for bore well water to all flats supply through overhead water tank and one common municipal water supply to kitchen provided.
PLUMBING PAINTING & OTHERS:
- Rain water & all waste water sewage line provided in P.V.C pipes of suitable diameter & grade. CPVC pipes for water heater lines with ISI branded plumbing materials.
- All doors and windows painted with two coats above the putty surface Inner walls puty with emulsion finish and outer walls in weather coat.
(../..)
